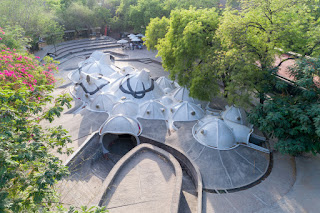The construction project was designed to demonstrate the collaboration between an artist and architect is known as Amdavad Ni Gufa.It is an underground gallery housing. This building was completed by the year 1994. It is a cultural type building. The architect of Amdavad Ni Gufa is VastushilpaConsultants.The gallery represents a unique juxtaposition of architecture and art. The cave-like underground structure has a roof made of multiple interconnected domes, covered with a mosaic of tiles. The team of this building is BalkrishnaDoshi, Hon.
He also decorated features such as doors and even air conditioners. The figures were designed to resemble ancient cave paintings in a modern environment. Husain also placed a few metal sculptures of human figures between the inclining columns. Entrance door decorated by M.F. Husain.
This construction consists of Secretly guarded door, Snouts for entry of light, Tilemosaics, Metal sculpture, Zencafe.The mosaic tiles on the roofs of the Jain temples at Girnar.TheGufa and the Exhibition Gallery is open on all days, except on Mondays and public holidays, from 4:00 p.m. to 8:00 p.m.


Comments
Post a Comment